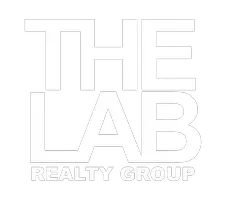5 Beds
5 Baths
4,166 SqFt
5 Beds
5 Baths
4,166 SqFt
Key Details
Property Type Single Family Home
Sub Type Single Family Residence
Listing Status Active
Purchase Type For Sale
Square Footage 4,166 sqft
Price per Sqft $2,136
Subdivision Tropical Isle Homes Sub 2
MLS Listing ID A11703129
Style Detached
Bedrooms 5
Full Baths 4
Half Baths 1
Construction Status Resale
HOA Y/N No
Year Built 2012
Annual Tax Amount $47,819
Tax Year 2024
Lot Size 9,363 Sqft
Property Description
Location
State FL
County Miami-dade
Community Tropical Isle Homes Sub 2
Area 52
Interior
Interior Features Bidet, Dining Area, Separate/Formal Dining Room, Dual Sinks, Second Floor Entry, High Ceilings, Kitchen Island, Pantry, Split Bedrooms, Separate Shower, Upper Level Primary, Bar, Walk-In Closet(s)
Heating Central, Electric
Cooling Central Air, Electric
Flooring Tile, Wood
Furnishings Unfurnished
Window Features Impact Glass
Appliance Built-In Oven, Dryer, Dishwasher, Disposal, Gas Range, Microwave, Refrigerator, Washer
Exterior
Exterior Feature Balcony, Barbecue, Security/High Impact Doors, Outdoor Grill, Patio, Shed
Parking Features Attached
Garage Spaces 2.0
Pool In Ground, Pool
Utilities Available Cable Available
View Garden, Pool
Roof Type Flat,Tile
Porch Balcony, Open, Patio
Garage Yes
Building
Lot Description < 1/4 Acre
Faces West
Sewer Public Sewer
Water Public
Architectural Style Detached
Level or Stories Three Or More
Structure Type Block
Construction Status Resale
Schools
Elementary Schools Keybiscayne
Middle Schools Ponce De Leon
High Schools Coral Gables
Others
Pets Allowed No Pet Restrictions, Yes
Senior Community No
Tax ID 24-52-05-004-0130
Security Features Smoke Detector(s)
Acceptable Financing Cash, Conventional
Listing Terms Cash, Conventional
Special Listing Condition Listed As-Is
Pets Allowed No Pet Restrictions, Yes
"My job is to find and attract mastery-based agents to the office, protect the culture, and make sure everyone is happy! "






