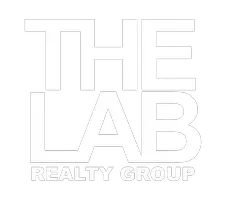4 Beds
2 Baths
2,175 SqFt
4 Beds
2 Baths
2,175 SqFt
Key Details
Property Type Single Family Home
Sub Type Single Family Residence
Listing Status Active Under Contract
Purchase Type For Sale
Square Footage 2,175 sqft
Price per Sqft $312
Subdivision Silver Lakes Phase Ii Rep
MLS Listing ID A11677216
Style Detached,One Story
Bedrooms 4
Full Baths 2
Construction Status Effective Year Built
HOA Fees $227/mo
HOA Y/N Yes
Year Built 1994
Annual Tax Amount $6,939
Tax Year 2024
Contingent No Contingencies
Lot Size 4,591 Sqft
Property Description
The master suite includes a walk-in closet and an ensuite bathroom with a jacuzzi-style tub, while the balcony offers serene views of the backyard. A converted garage serves as a fun man cave or can be used as a cozy den.
With ample space and contemporary features, this home is perfect for comfortable family living in the desirable West Pembroke Pines neighborhood.
Location
State FL
County Broward
Community Silver Lakes Phase Ii Rep
Area 3980
Interior
Interior Features First Floor Entry, Upper Level Primary, Vaulted Ceiling(s), Walk-In Closet(s)
Heating Central
Cooling Central Air
Flooring Laminate, Tile
Appliance Some Gas Appliances, Dryer, Refrigerator, Washer
Exterior
Exterior Feature Balcony, Fence
Garage Spaces 2.0
Pool None
View Y/N No
View None
Roof Type Spanish Tile
Porch Balcony, Open
Garage Yes
Building
Lot Description < 1/4 Acre
Faces Southwest
Story 1
Sewer Public Sewer
Water Public
Architectural Style Detached, One Story
Structure Type Block
Construction Status Effective Year Built
Others
Senior Community No
Tax ID 514019033870
Acceptable Financing Cash, Conventional, FHA, VA Loan
Listing Terms Cash, Conventional, FHA, VA Loan
"My job is to find and attract mastery-based agents to the office, protect the culture, and make sure everyone is happy! "






