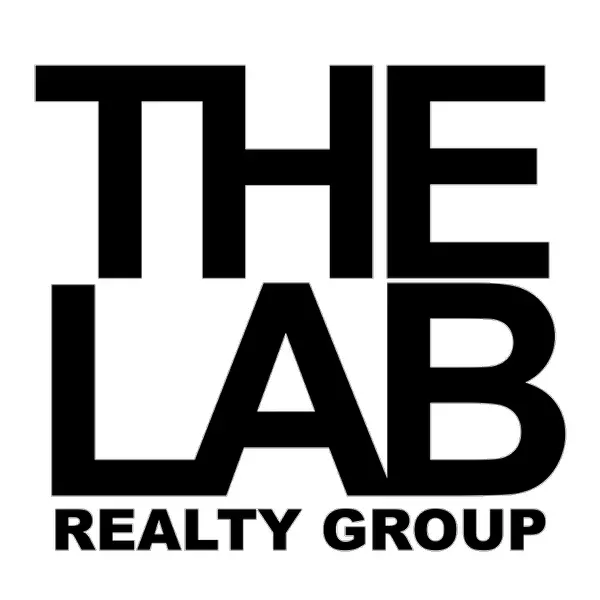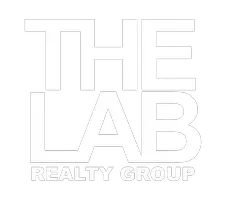$750,000
$775,000
3.2%For more information regarding the value of a property, please contact us for a free consultation.
4 Beds
5 Baths
2,423 SqFt
SOLD DATE : 12/27/2024
Key Details
Sold Price $750,000
Property Type Single Family Home
Sub Type Single Family Residence
Listing Status Sold
Purchase Type For Sale
Square Footage 2,423 sqft
Price per Sqft $309
Subdivision 21St Century Homes 3Rd Se
MLS Listing ID A11667640
Sold Date 12/27/24
Style Detached,One Story
Bedrooms 4
Full Baths 5
Construction Status Effective Year Built
HOA Y/N No
Year Built 2019
Annual Tax Amount $9,538
Tax Year 2024
Contingent Pending Inspections
Lot Size 7,500 Sqft
Property Description
Welcome to Homesteads "Hidden Gem." A Stunning contemporary home built-in 2019 being offered with High-End Luxury Furnishings. Featuring 4 Bedrooms, 5 full Bathrooms plus a Bonus Room, In-Law Suite and Pool. Spanning over a 7,500 SF Lot. Thoughtful updates include, Whole-House Water Filtration System, Impact Windows/Doors, a Gourmet Kitchen with Samsung Smart Home Appliances, Quartz Counter Tops, Upscale Light Fixtures and Window Treatments. Flooded with natural light, the spacious living areas are perfect for entertaining and seamlessly extend to an Outdoor kitchen, Dining Area and Pool in a Gated Yard. Enjoy close proximity to a Community Park, Restaurants, Retail Shops, Florida Turnpike and Baptist Hospital. Experience a Lifestyle of Luxury in this remarkable property.
Location
State FL
County Miami-dade
Community 21St Century Homes 3Rd Se
Area 79
Direction Use GPS. No Gate Code Needed.
Interior
Interior Features Breakfast Bar, Bidet, Built-in Features, Bedroom on Main Level, Closet Cabinetry, Dual Sinks, First Floor Entry, Living/Dining Room, Main Level Primary, Vaulted Ceiling(s), Walk-In Closet(s)
Heating Central, Electric
Cooling Central Air, Ceiling Fan(s), Electric, Wall/Window Unit(s)
Flooring Ceramic Tile
Furnishings Furnished
Window Features Blinds,Impact Glass
Appliance Built-In Oven, Dryer, Dishwasher, Electric Range, Electric Water Heater, Disposal, Ice Maker, Microwave, Refrigerator, Water Softener Owned, Self Cleaning Oven, Washer
Exterior
Exterior Feature Barbecue, Fence, Fruit Trees, Lighting, Outdoor Grill, Outdoor Shower, Patio, Security/High Impact Doors
Pool Concrete, Fenced, In Ground, Other, Pool
Community Features Other, Street Lights, Sidewalks
Utilities Available Cable Available
View Garden, Other, Pool
Roof Type Shingle
Porch Patio
Garage No
Building
Lot Description Sprinklers Automatic, < 1/4 Acre
Faces North
Story 1
Sewer Public Sewer
Water Public
Architectural Style Detached, One Story
Structure Type Block
Construction Status Effective Year Built
Schools
Elementary Schools Campbell Drive
Middle Schools Redland
High Schools Homestead
Others
Pets Allowed No Pet Restrictions, Yes
Senior Community No
Tax ID 30-79-09-028-0340
Security Features Security System Leased,Security System Owned,Smoke Detector(s)
Acceptable Financing Cash, Conventional, FHA
Listing Terms Cash, Conventional, FHA
Financing Conventional
Pets Allowed No Pet Restrictions, Yes
Read Less Info
Want to know what your home might be worth? Contact us for a FREE valuation!

Our team is ready to help you sell your home for the highest possible price ASAP
Bought with First Home Realty, Inc.
"My job is to find and attract mastery-based agents to the office, protect the culture, and make sure everyone is happy! "






