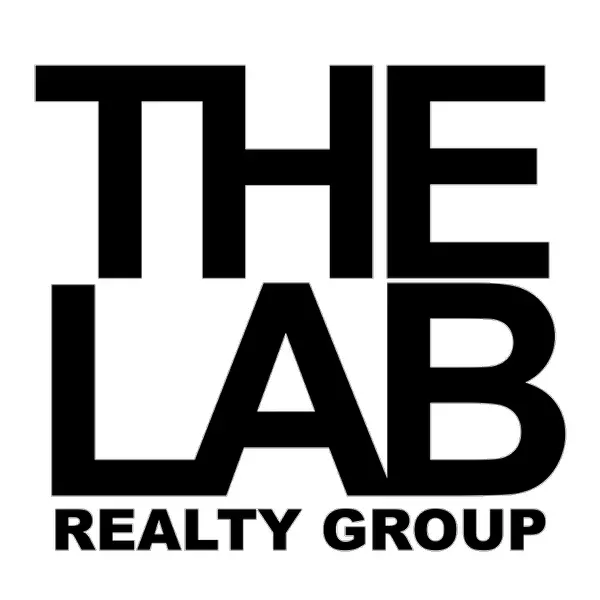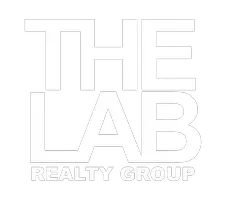$5,350,000
$5,900,000
9.3%For more information regarding the value of a property, please contact us for a free consultation.
6 Beds
7 Baths
5,022 SqFt
SOLD DATE : 10/23/2023
Key Details
Sold Price $5,350,000
Property Type Single Family Home
Sub Type Single Family Residence
Listing Status Sold
Purchase Type For Sale
Square Footage 5,022 sqft
Price per Sqft $1,065
Subdivision San Souci Estates
MLS Listing ID A11427118
Sold Date 10/23/23
Style Two Story
Bedrooms 6
Full Baths 6
Half Baths 1
Construction Status New Construction
HOA Fees $16/ann
HOA Y/N Yes
Year Built 2016
Annual Tax Amount $51,756
Tax Year 2021
Contingent Pending Inspections
Lot Size 9,375 Sqft
Property Description
Luxury meets Lifestyle at Villa Brazo, located in the Gated Community of The Estates of Sans Souci. Greeted by a Grand Entrance featuring Cathedral-Height Ceiling, This is Where Intelligence Meets Beauty: SMART home, EXCEPTIONAL layout. 6 spacious Bedrooms Suites, 4 up & 2 down, ample Closet Space, 2-Car Garage, and an option for an Elevator.
The kitchen is equipped with Top-of-the-Line Appliances, including Sub Zero & Wolf Gas Stove.
Dive into Decadence with HEATED POOL, JACUZZI WATERFALL, & BBQ kitchen, coupled with PALATIAL Living Spaces; GET READY TO HOST IN STYLE.
BOATER'S PARADISE with 75 FEET of waterfront, NO fixed bridges, & OCEAN ACCESS in minutes.
Centrally situated & minutes away from destinations like Bal Harbor, Design District, & Aventura.
Location
State FL
County Miami-dade County
Community San Souci Estates
Area 22
Direction South Bound, From US-1 S/Biscayne Blvd turn left onto Sans Souci Blvd. Turn Right onto NE 118th Rd. Turn Left onto Canal Dr. Turn Right onto NE 121st Rd
Interior
Interior Features Bidet, Bedroom on Main Level, Closet Cabinetry, Dual Sinks, Entrance Foyer, French Door(s)/Atrium Door(s), First Floor Entry, Kitchen Island, Kitchen/Dining Combo, Living/Dining Room, Pantry, Separate Shower, Upper Level Primary, Bar, Walk-In Closet(s)
Heating Central
Cooling Central Air, Gas
Flooring Carpet, Tile
Window Features Blinds,Sliding,Impact Glass
Appliance Some Gas Appliances, Dryer, Dishwasher, Disposal, Gas Range, Gas Water Heater, Microwave, Refrigerator, Trash Compactor, Washer
Laundry Washer Hookup, Dryer Hookup
Exterior
Exterior Feature Balcony, Barbecue, Deck, Fence, Security/High Impact Doors, Lighting, Outdoor Grill, Porch
Parking Features Attached
Garage Spaces 2.0
Pool In Ground, Pool
Community Features Gated, Home Owners Association, Sidewalks, Tennis Court(s)
Utilities Available Cable Available
Waterfront Description Canal Access,Canal Front,No Fixed Bridges,Ocean Access
View Y/N Yes
View Canal, Pool, Water
Roof Type Other
Street Surface Paved
Porch Balcony, Deck, Open, Porch
Garage Yes
Building
Lot Description < 1/4 Acre
Faces East
Story 2
Sewer Public Sewer
Water Public
Architectural Style Two Story
Level or Stories Two
Structure Type Block
Construction Status New Construction
Schools
Elementary Schools David Lawrence Jr K-8
High Schools Michael Krop
Others
Pets Allowed Conditional, Yes
Senior Community No
Tax ID 06-22-28-011-3990
Security Features Gated Community
Acceptable Financing Cash, Conventional
Listing Terms Cash, Conventional
Financing Conventional
Pets Allowed Conditional, Yes
Read Less Info
Want to know what your home might be worth? Contact us for a FREE valuation!

Our team is ready to help you sell your home for the highest possible price ASAP
Bought with Brown Harris Stevens
"My job is to find and attract mastery-based agents to the office, protect the culture, and make sure everyone is happy! "






