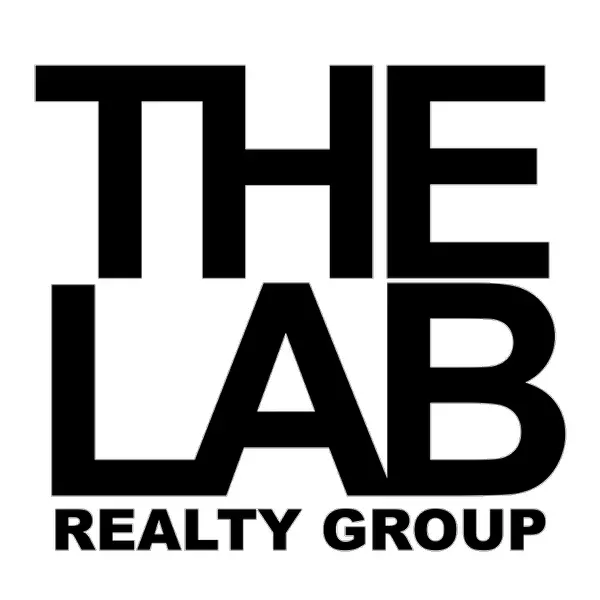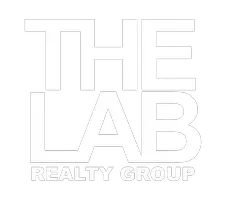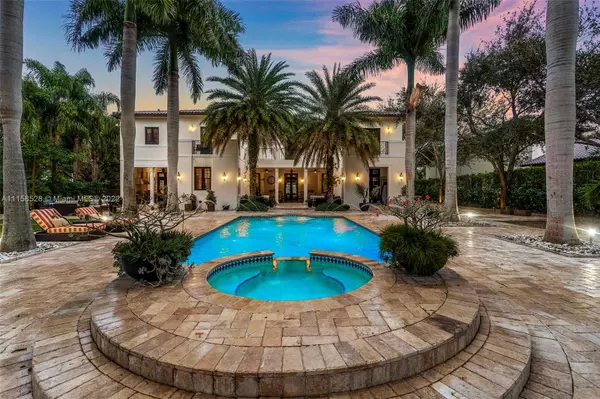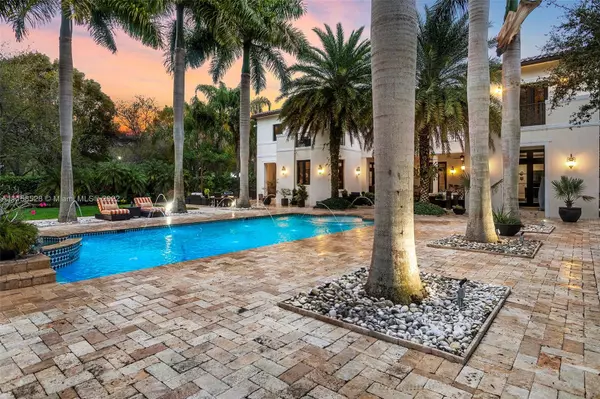$5,150,000
$5,195,000
0.9%For more information regarding the value of a property, please contact us for a free consultation.
6 Beds
6 Baths
7,143 SqFt
SOLD DATE : 04/21/2022
Key Details
Sold Price $5,150,000
Property Type Single Family Home
Sub Type Single Family Residence
Listing Status Sold
Purchase Type For Sale
Square Footage 7,143 sqft
Price per Sqft $720
Subdivision Stritter Estates
MLS Listing ID A11158528
Sold Date 04/21/22
Style Detached,Other,Two Story
Bedrooms 6
Full Baths 5
Half Baths 1
Construction Status Resale
HOA Fees $116/ann
HOA Y/N Yes
Year Built 2009
Annual Tax Amount $44,705
Tax Year 2021
Contingent No Contingencies
Lot Size 0.863 Acres
Property Description
Sensational! Utterly rich in architectural design & Tuscan inspired grand residence in sought-after prominent Stritter Estates in N.Pinecrest! Situated on a picturesque, lushly landscaped deep acre with majestic palms and mature tropical plantings. Masterfully crafted with exquisite & elegant living and dining rooms. Soaring ceilings, marble and hardwood floorings. Gourmet chef's kitchen. Lavish master w/luxurious bath! All generous sized en- suite bedrooms, addl. playroom, office, media room & familly room. Elevator and a full-house generator.
Spectacular oversized patio with summer kitchen. Sumptuous resort style heated pool/spa and magnificent grounds. Curated basketball court.3 car-garage plus carport. Luxurious appointments in every turn! A piece of Paradise!! (See Broker's remarks)
Location
State FL
County Miami-dade County
Community Stritter Estates
Area 50
Interior
Interior Features Bidet, Bedroom on Main Level, Breakfast Area, Closet Cabinetry, Dining Area, Separate/Formal Dining Room, Dual Sinks, Entrance Foyer, Eat-in Kitchen, First Floor Entry, High Ceilings, Jetted Tub, Kitchen Island, Other, Sitting Area in Master, Skylights, Separate Shower, Upper Level Master, Walk-In Closet(s), Elevator
Heating Central, Zoned
Cooling Central Air, Zoned
Flooring Marble, Wood
Window Features Blinds,Impact Glass,Skylight(s)
Appliance Built-In Oven, Dryer, Dishwasher, Disposal, Gas Range, Gas Water Heater, Ice Maker, Microwave, Other, Refrigerator, Self Cleaning Oven, Washer
Exterior
Exterior Feature Balcony, Security/High Impact Doors, Lighting, Outdoor Grill, Patio, Propane Tank - Leased
Parking Features Attached
Garage Spaces 3.0
Carport Spaces 1
Pool Heated, In Ground, Outside Bath Access, Pool, Pool/Spa Combo
Community Features Other
View Garden, Pool
Roof Type Barrel
Street Surface Paved
Porch Balcony, Open, Patio
Garage Yes
Building
Lot Description <1 Acre, Sprinklers Automatic
Faces East
Story 2
Sewer Septic Tank
Water Public
Architectural Style Detached, Other, Two Story
Level or Stories Two
Structure Type Block
Construction Status Resale
Schools
Elementary Schools Pinecrest
Middle Schools Palmetto
High Schools Miami Palmetto
Others
Senior Community No
Tax ID 20-50-01-053-0010
Security Features Security System Owned,Fire Sprinkler System
Acceptable Financing Cash, Conventional
Listing Terms Cash, Conventional
Financing Cash
Special Listing Condition Listed As-Is
Read Less Info
Want to know what your home might be worth? Contact us for a FREE valuation!

Our team is ready to help you sell your home for the highest possible price ASAP
Bought with Global Luxury Realty LLC
"My job is to find and attract mastery-based agents to the office, protect the culture, and make sure everyone is happy! "






