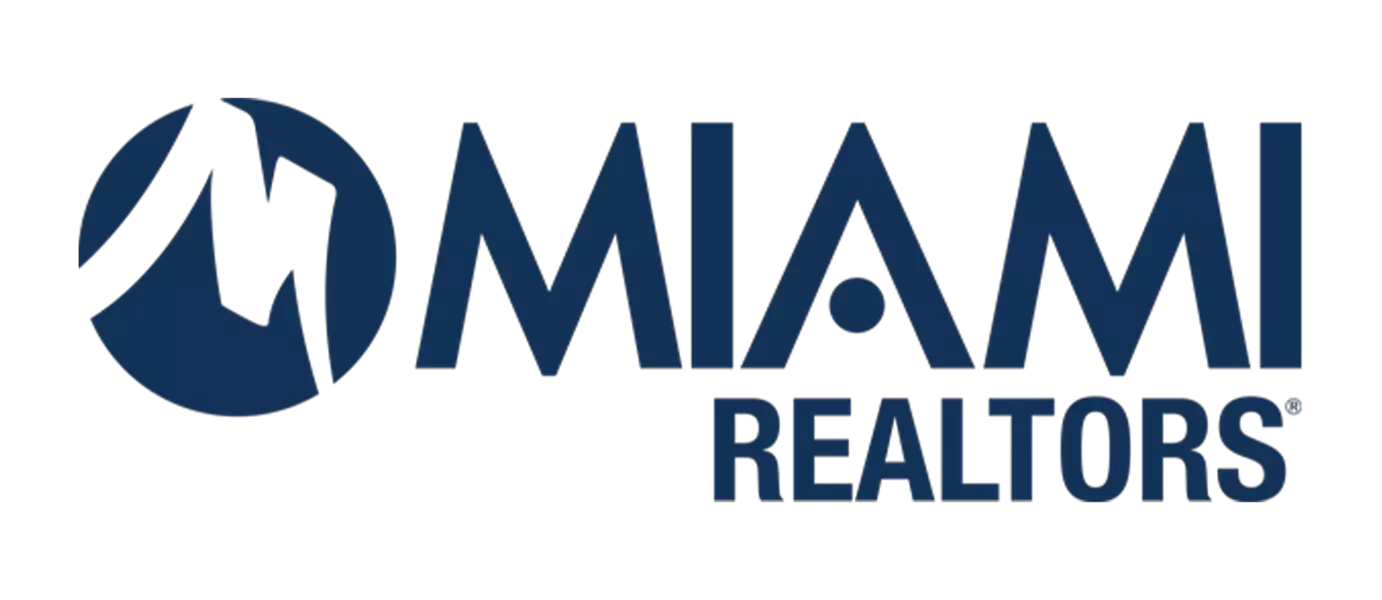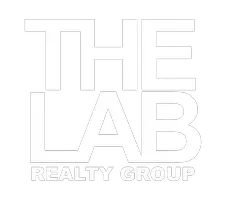4 Beds
3 Baths
3,856 SqFt
4 Beds
3 Baths
3,856 SqFt
OPEN HOUSE
Sun Aug 17, 12:00pm - 2:00pm
Key Details
Property Type Single Family Home
Sub Type Single Family Residence
Listing Status Active
Purchase Type For Sale
Square Footage 3,856 sqft
Price per Sqft $1,102
Subdivision Bay Heights
MLS Listing ID A11853711
Style Detached,Split Level
Bedrooms 4
Full Baths 3
Construction Status Resale
HOA Y/N No
Year Built 1953
Annual Tax Amount $41,924
Tax Year 2024
Lot Size 0.336 Acres
Property Sub-Type Single Family Residence
Property Description
Location
State FL
County Miami-dade
Community Bay Heights
Area 41
Interior
Interior Features Closet Cabinetry, Dining Area, Separate/Formal Dining Room, Eat-in Kitchen, First Floor Entry, Fireplace, Kitchen Island, Kitchen/Dining Combo, Upper Level Primary, Walk-In Closet(s)
Heating Central
Cooling Central Air
Flooring Ceramic Tile, Hardwood, Other, Wood
Fireplace Yes
Appliance Dryer, Dishwasher
Laundry Laundry Tub
Exterior
Exterior Feature Fence, Fruit Trees, Security/High Impact Doors, Patio
Pool In Ground, Pool
View Garden, Pool
Roof Type Metal
Porch Patio
Garage No
Private Pool Yes
Building
Lot Description 1/4 to 1/2 Acre Lot
Faces Northwest
Sewer Public Sewer
Water Public
Architectural Style Detached, Split Level
Level or Stories Multi/Split
Structure Type Block
Construction Status Resale
Schools
Elementary Schools Coconut Grove
Middle Schools Ponce De Leon
High Schools Coral Gables
Others
Pets Allowed No Pet Restrictions, Yes
Senior Community No
Tax ID 01-41-14-006-1160
Security Features Security Guard
Acceptable Financing Cash, Conventional
Listing Terms Cash, Conventional
Special Listing Condition Listed As-Is
Pets Allowed No Pet Restrictions, Yes
Virtual Tour https://www.propertypanorama.com/instaview/mia/A11853711

"My job is to find and attract mastery-based agents to the office, protect the culture, and make sure everyone is happy! "






