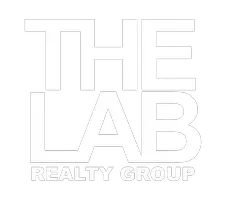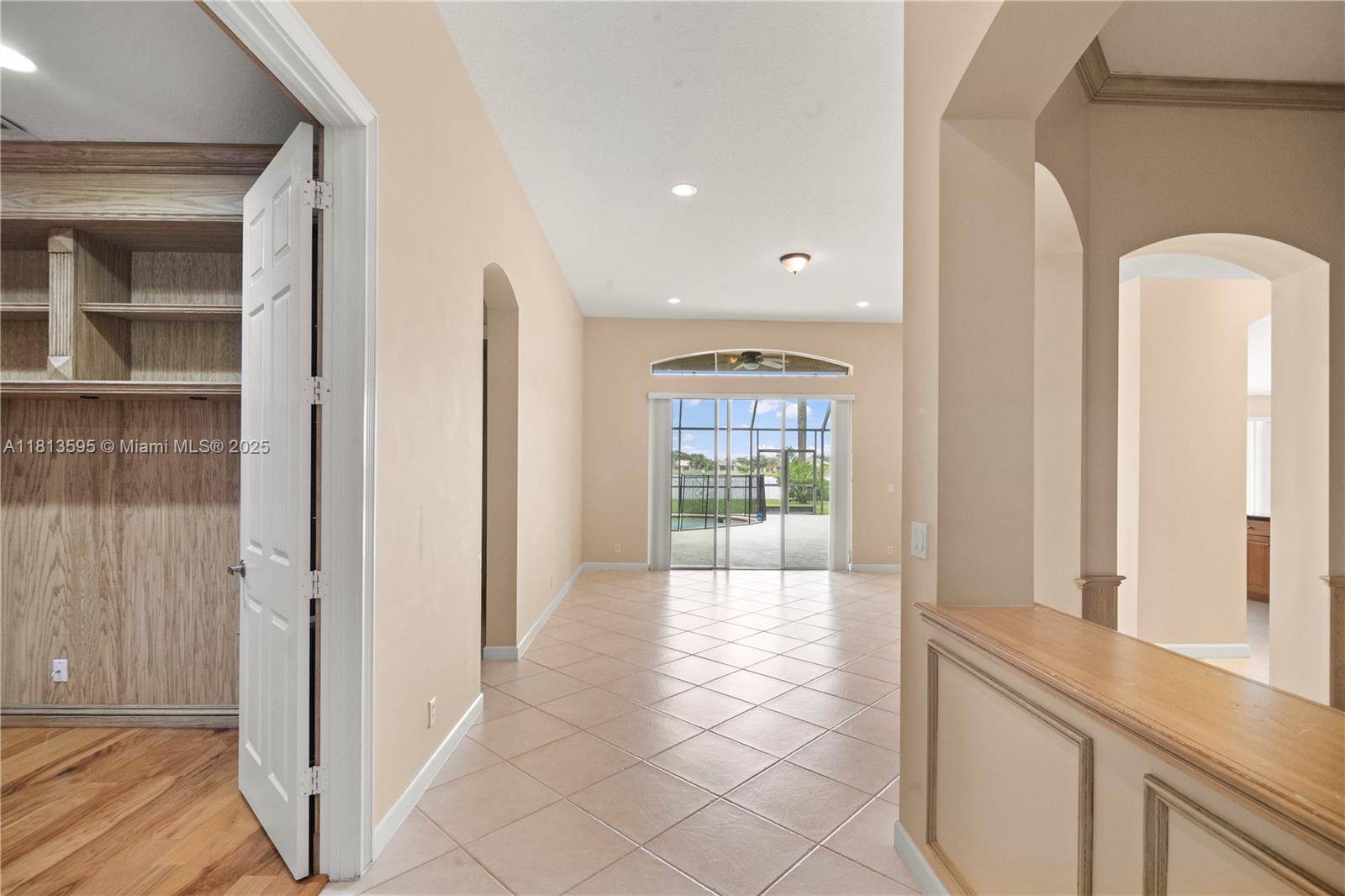4 Beds
3 Baths
2,819 SqFt
4 Beds
3 Baths
2,819 SqFt
Key Details
Property Type Single Family Home
Sub Type Single Family Residence
Listing Status Active
Purchase Type For Rent
Square Footage 2,819 sqft
Subdivision Vulcan Materials Company
MLS Listing ID A11813595
Style Other
Bedrooms 4
Full Baths 3
Construction Status Effective Year Built
HOA Y/N No
Year Built 1998
Lot Size 0.334 Acres
Property Sub-Type Single Family Residence
Property Description
Location
State FL
County Broward
Community Vulcan Materials Company
Area 3980
Interior
Interior Features Bedroom on Main Level, Breakfast Area, Closet Cabinetry, Dining Area, Separate/Formal Dining Room, Eat-in Kitchen, Garden Tub/Roman Tub, Vaulted Ceiling(s), Walk-In Closet(s), First Floor Entry, Pantry
Heating Central, Electric
Cooling Central Air, Ceiling Fan(s), Electric
Flooring Hardwood, Tile, Wood
Furnishings Unfurnished
Window Features Blinds
Appliance Gas Water Heater
Exterior
Exterior Feature Storm/Security Shutters
Parking Features Attached
Garage Spaces 3.0
Pool In Ground, Other, Pool, Private, Screen Enclosure, Community
Community Features Clubhouse, Fitness, Game Room, Gated, Home Owners Association, Maintained Community, Park, Pool, Tennis Court(s)
Utilities Available Cable Available
Amenities Available Clubhouse, Fitness Center, Maintenance, Playground, Pool, Security
Waterfront Description Lake Front
View Y/N Yes
View Lake
Roof Type Barrel
Street Surface Paved
Porch Patio, Screened
Garage Yes
Building
Lot Description 1/4 to 1/2 Acre Lot
Faces East
Story 1
Sewer Public Sewer
Water Public
Architectural Style Other
Level or Stories One
Structure Type Block
Construction Status Effective Year Built
Others
Pets Allowed Conditional, Yes
Senior Community No
Tax ID 513924036300
Security Features Security System,Complex Fenced,Gated with Guard,Key Card Entry,Gated Community,Security Guard
Pets Allowed Conditional, Yes
Virtual Tour https://www.propertypanorama.com/instaview/mia/A11813595
"My job is to find and attract mastery-based agents to the office, protect the culture, and make sure everyone is happy! "






