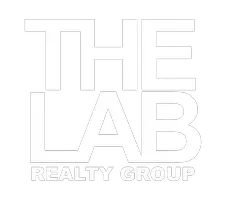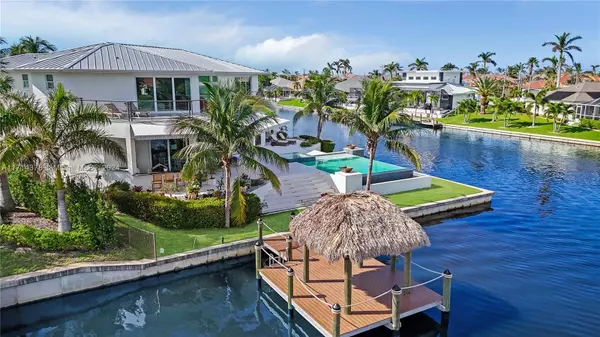4 Beds
5 Baths
5,694 SqFt
4 Beds
5 Baths
5,694 SqFt
Key Details
Property Type Single Family Home
Sub Type Single Family Residence
Listing Status Active
Purchase Type For Sale
Square Footage 5,694 sqft
Price per Sqft $597
Subdivision Cape Coral
MLS Listing ID A11714378
Style Detached,Two Story
Bedrooms 4
Full Baths 4
Half Baths 1
Construction Status Resale
HOA Y/N No
Year Built 2018
Annual Tax Amount $29,772
Tax Year 2023
Property Description
Location
State FL
County Lee
Community Cape Coral
Area 5940 Florida Other
Interior
Interior Features Breakfast Bar, Built-in Features, Bedroom on Main Level, Breakfast Area, Closet Cabinetry, Dining Area, Separate/Formal Dining Room, Dual Sinks, First Floor Entry, High Ceilings, Kitchen/Dining Combo, Main Level Primary, Pantry, Sitting Area in Primary, Split Bedrooms, Separate Shower, Walk-In Closet(s), Loft
Heating Central
Cooling Central Air
Flooring Tile, Wood
Appliance Dryer, Dishwasher, Disposal, Gas Range, Microwave, Refrigerator, Washer
Exterior
Exterior Feature Balcony, Barbecue, Fence, Security/High Impact Doors, Outdoor Grill, Porch, Patio
Parking Features Attached
Garage Spaces 3.0
Pool Heated, In Ground, Pool
Waterfront Description Canal Front,Fixed Bridge,Seawall
View Y/N Yes
View Canal, Pool, Water
Roof Type Metal
Street Surface Paved
Porch Balcony, Open, Patio, Porch
Garage Yes
Building
Lot Description 1/4 to 1/2 Acre Lot
Faces Southwest
Story 2
Sewer Other
Water Other
Architectural Style Detached, Two Story
Level or Stories Two
Structure Type Block
Construction Status Resale
Others
Senior Community No
Tax ID 10103430
Security Features Smoke Detector(s)
Acceptable Financing Cash, Conventional
Listing Terms Cash, Conventional
"My job is to find and attract mastery-based agents to the office, protect the culture, and make sure everyone is happy! "






