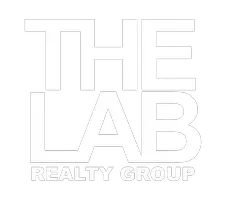4 Beds
4 Baths
5,498 SqFt
4 Beds
4 Baths
5,498 SqFt
Key Details
Property Type Condo
Sub Type Condominium
Listing Status Active
Purchase Type For Rent
Square Footage 5,498 sqft
Subdivision Jockey Club Iii Condo
MLS Listing ID A11671840
Style High Rise
Bedrooms 4
Full Baths 4
Construction Status Effective Year Built
HOA Y/N No
Year Built 1982
Property Description
Located near attractions, shopping centers, dining options, and just minutes from Bal Harbour, Aventura, and Miami Beach, you'll enjoy the perfect blend of luxury and convenience for an exceptional urban lifestyle.
Location
State FL
County Miami-dade
Community Jockey Club Iii Condo
Area 22
Interior
Interior Features Wet Bar, Breakfast Bar, Built-in Features, Closet Cabinetry, Dining Area, Separate/Formal Dining Room, Second Floor Entry, Entrance Foyer, Eat-in Kitchen, Kitchen/Dining Combo, Living/Dining Room, Pantry, Sitting Area in Primary, Upper Level Primary, Vaulted Ceiling(s), Walk-In Closet(s), First Floor Entry
Heating Central
Cooling Central Air
Flooring Tile
Furnishings Furnished
Window Features Blinds
Appliance Built-In Oven, Dryer, Dishwasher, Electric Range, Ice Maker, Microwave, Refrigerator, Washer
Exterior
Exterior Feature Balcony, Tennis Court(s), Storm/Security Shutters
Garage Spaces 2.0
Pool In Ground, Pool, Community
Community Features Fitness, Pool, Sauna, Tennis Court(s)
Utilities Available Cable Available
Amenities Available Clubhouse, Fitness Center, Pool, Guard, Spa/Hot Tub
Waterfront Description Bayfront,Intracoastal Access
View Y/N Yes
View Bay, Intercoastal
Porch Balcony, Open
Garage Yes
Building
Faces East
Story 2
Architectural Style High Rise
Level or Stories Two
Structure Type Block
Construction Status Effective Year Built
Others
Pets Allowed No
Senior Community No
Tax ID 30-22-32-075-1480
Security Features Building Security,Complex Fenced,Gated with Guard,Lobby Secured
Pets Allowed No
"My job is to find and attract mastery-based agents to the office, protect the culture, and make sure everyone is happy! "






