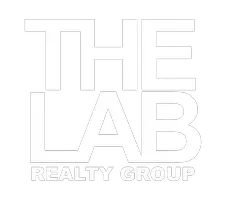3 Beds
3 Baths
1,695 SqFt
3 Beds
3 Baths
1,695 SqFt
Key Details
Property Type Townhouse
Sub Type Townhouse
Listing Status Active
Purchase Type For Sale
Square Footage 1,695 sqft
Price per Sqft $244
Subdivision Pine Isle
MLS Listing ID A11666234
Style Split Level
Bedrooms 3
Full Baths 2
Half Baths 1
Construction Status New Construction
HOA Fees $110/mo
HOA Y/N Yes
Year Built 2022
Annual Tax Amount $6,739
Tax Year 2023
Property Description
Location
State FL
County Miami-dade
Community Pine Isle
Area 79
Direction IN HOMESTAED FROM THE TURNPIKE 137 AVE EAST, THEN NORTH TO 288TH STREET TO THE ENTRANCE OF PINE VISTA ON YOUR LEFT-HAND SIDE.
Interior
Interior Features Breakfast Bar, Dual Sinks, Family/Dining Room, First Floor Entry, Garden Tub/Roman Tub, High Ceilings, Main Living Area Entry Level, Pantry, Split Bedrooms, Upper Level Primary, Walk-In Closet(s), Attic
Heating Central, Electric
Cooling Central Air, Electric
Flooring Carpet, Ceramic Tile, Wood
Furnishings Unfurnished
Appliance Dryer, Dishwasher, Electric Range, Electric Water Heater, Disposal, Microwave, Refrigerator, Washer
Exterior
Exterior Feature Fence, Patio, Storm/Security Shutters
Parking Features Attached
Garage Spaces 1.0
Fence Wall
Utilities Available Cable Available
Amenities Available Clubhouse, Fitness Center, Playground, Pool, Trail(s)
View Garden, Other
Porch Patio
Garage Yes
Building
Building Description Block, Exterior Lighting
Faces West
Story 2
Architectural Style Split Level
Level or Stories Two, Multi/Split
Structure Type Block
Construction Status New Construction
Schools
Elementary Schools Mandarin Lakes K-8 Academy
Middle Schools Cutler Bay
High Schools Homestead
Others
Pets Allowed Size Limit, Yes
HOA Fee Include Common Areas,Maintenance Grounds,Maintenance Structure,Parking,Pool(s),Recreation Facilities,Security
Senior Community No
Tax ID 30-79-02-022-4240
Ownership Tenancy In Common
Security Features Complex Fenced,Phone Entry,Security System Leased,Smoke Detector(s)
Acceptable Financing Cash, Conventional, FHA, VA Loan
Listing Terms Cash, Conventional, FHA, VA Loan
Special Listing Condition Listed As-Is
Pets Allowed Size Limit, Yes
"My job is to find and attract mastery-based agents to the office, protect the culture, and make sure everyone is happy! "






